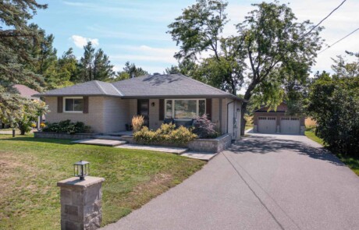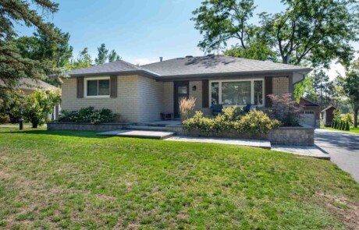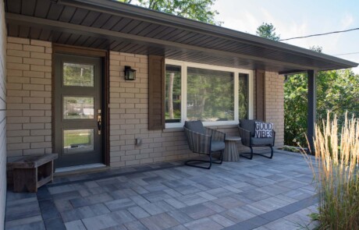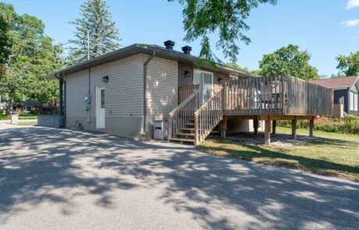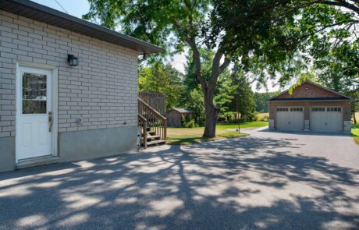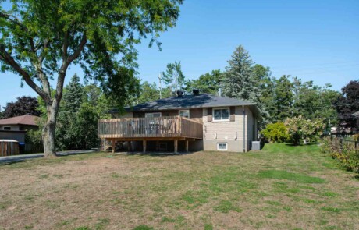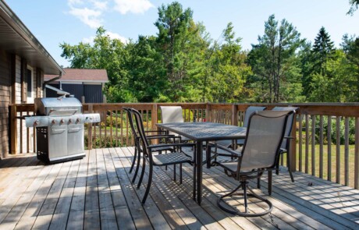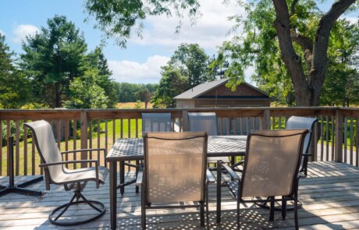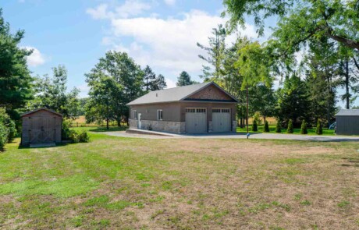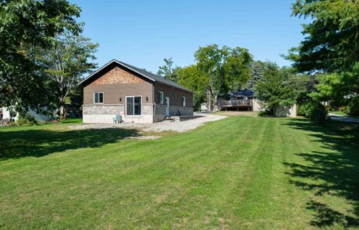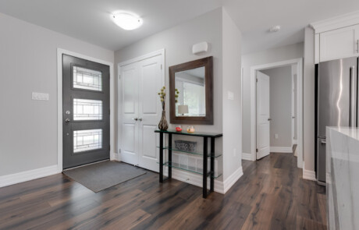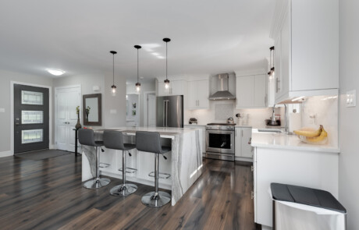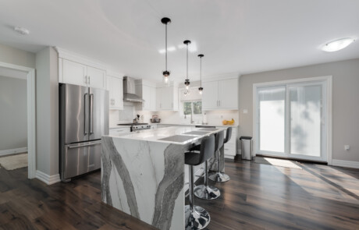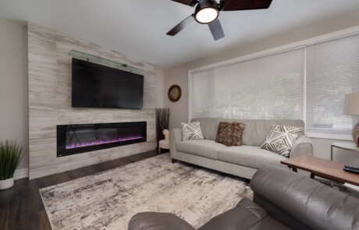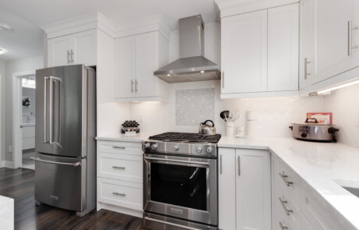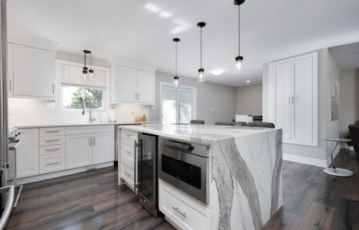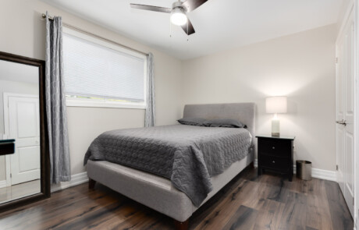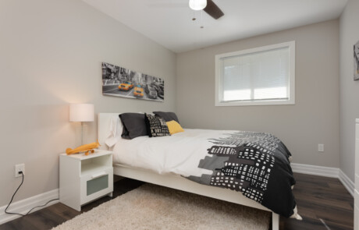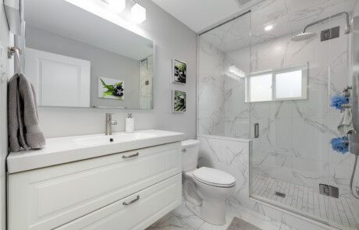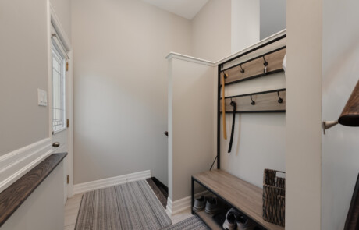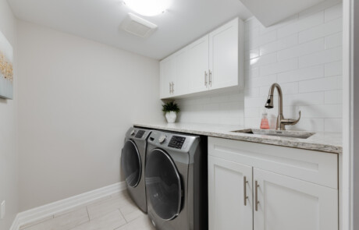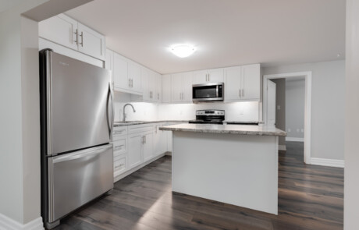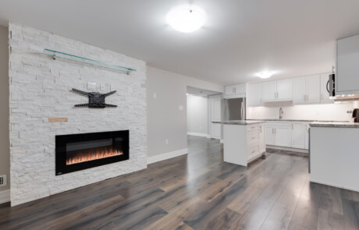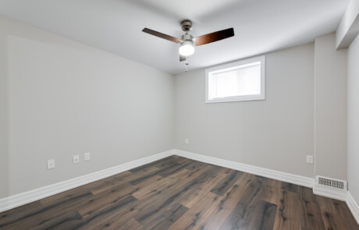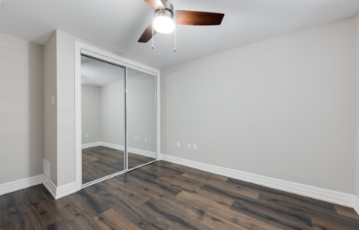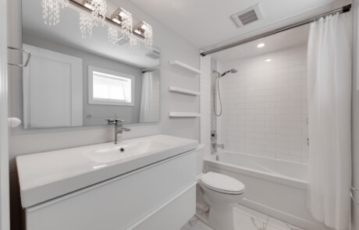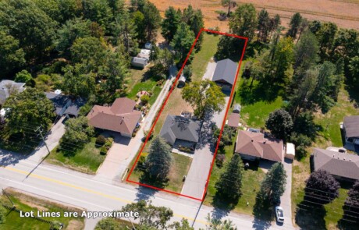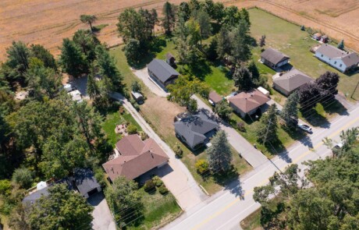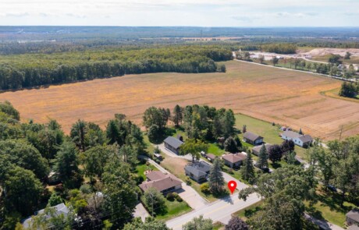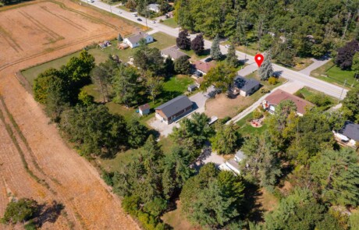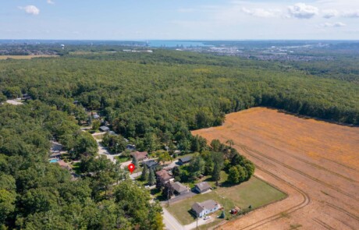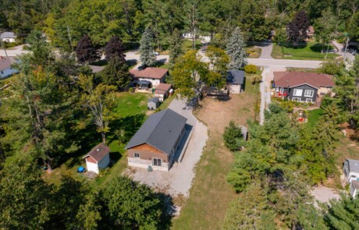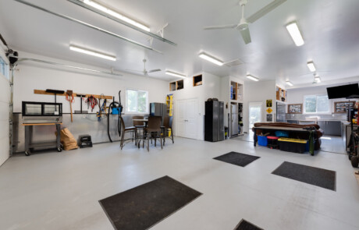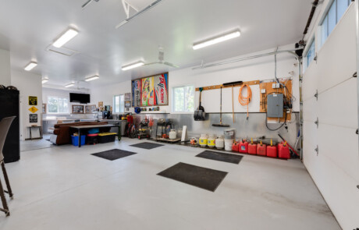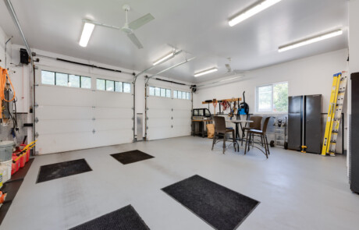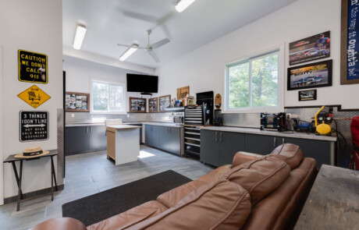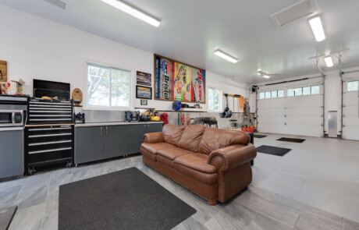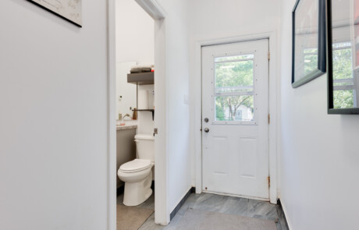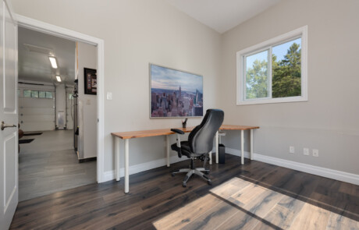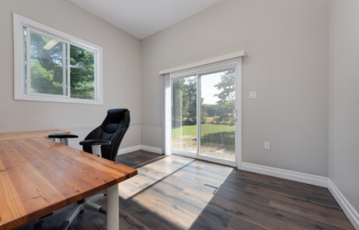$1,199,900
LISTED ON Sep 16, 2025
4 Bedrooms (2 main floor + 2 lower floor) . 2 Bathrooms
Property Type
Lot Size
Main Floor Area
Year Renovated
Total Area
Municipal Taxes
1193 Sunnidale Road – Endless Possibilities with Shop & In-Law Suite
Whether you’re a contractor running a business, a hobby enthusiast in need of serious workspace, or a family looking for flexible multi-generational living, this property is designed to deliver. A new (2019) 875-square-foot detached shop—complete with two 10 x 10 overhead doors, side-mount openers, heated floors, an office, and a two-piece washroom—provides the perfect setting for a home-based business, workshop, or large-scale hobby. A fully self-contained in-law suite with its own entrance adds even more versatility, giving adult children or elderly parents a private and comfortable place to call home.
All of this comes with the exceptional advantage of natural gas service, a rarity for rural properties and a key feature that ensures efficient, affordable heating. Set just minutes from the city of Barrie, the home offers the peace of country living with the convenience of quick access to urban amenities, shopping, and commuter routes.
The residence has been meticulously renovated from top to bottom in 2019, blending modern style with lasting quality. The exterior shines with a new roof, soffit and fascia, and a striking stone-and-siding façade accented by classic shutters. Professional landscaping, a paved double-wide driveway, and interlock details frame a dramatic three-light front entry door. At the back, a large pressure-treated deck with a walkout from the kitchen overlooks open farm fields, creating the perfect setting for outdoor entertaining or peaceful evenings.
Inside, every detail has been upgraded for comfort and style. The designer kitchen features quartz counters with waterfall edges, a gas stove with a Euro-style range hood, built-in microwave, built-in wine fridge, soft-close cabinetry, and a generous pantry. The living area is anchored by a Napoleon electric fireplace wrapped in sleek tile, while spa-inspired bathrooms offer a walk-in shower, floating vanities, and a soaker tub (basement bathroom) with a tiled surround. 200-amp electrical service, updated plumbing, built-in laundry cabinetry, and a central vacuum with a toe-kick sweep complete the thoughtful updates.
Downstairs, the in-law suite includes a full kitchen with a center island, a comfortable living area highlighted by another Napoleon electric fireplace, and a beautifully finished bathroom, making it ideal for extended family or guests.
With its rare natural gas service, versatile shop, and complete renovation, 1193 Sunnidale Road offers a move-in-ready blend of rural charm, modern efficiency, and limitless lifestyle possibilities.


